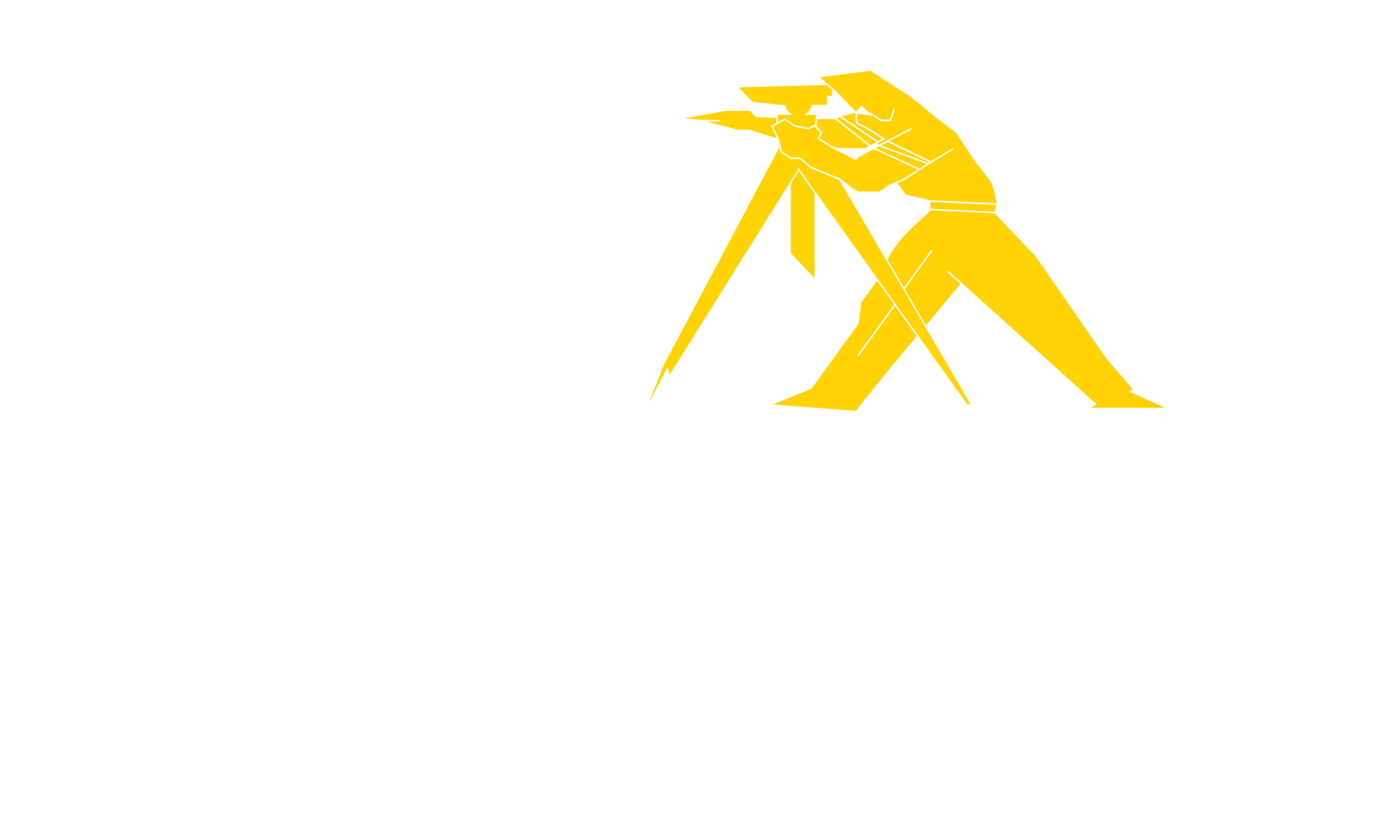Athletic Fields
Turfed fields, running tracks, flexible spaces for outdoor sports. All require ingenuity with smart infrastructure and durability to withstand use and weather.
Lourdes University
Recreation Center, 2016. Site survey, project planning, geometric layout and civil design for new recreation center on the grounds at Lourdes College. Civil work included design of sanitary and storm sewers, water line, detention and site grading.
Soccer and Lacrosse Practice Field, 2015. Site survey, project planning and civil design for a multi-purpose natural turf athletic field at Lourdes College. Civil work included geometric layout, site grading plan, netting layout, and parking lot expansion
Bowling Green State University
Doyt Perry Synthetic Turf, 2007. Fastest and safest turf in the M.A.C. Designed placement of 11,000-sq-yds FieldTurf “DuroSpine” monofilament synthetic grass system and 11,000 yards of geotextile separation fabric over 2,400-cu-yds aggregate base with 6,200 linear feet of subgrade drainage. Services included site survey, line marking, dimensioning and on-site placement and quantity check. Project budget $1.15 M.
NCAA Competition Tennis Courts, 2007. Survey, design and construction supervision of BGSU’s varsity competition tennis courts. Services include pavement and drainage design, line marking, dimensioning, erosion control, and USTA and NCAA compliance. Project cost $400k.
University of Toledo
NCAA Competition Tennis Courts, 2005. Rehabilitation of existing 37,500-sq-ft varsity courts. Design of asphalt mix for leveling and surface course and acrylic playing surface, drainage improvements to address frost heave at perimeter fence and net sleeves. Courts to meet USTA and NCAA compliance. Project Cost $103 K.
NCAA Competition Running Track, 2005. Lewandowski Engineers teamed with H.O.K. Sports of Kansas City, MO And Paige Design of Bahama, NC., for rehabilitation of existing 44,850-sq-ft running track and 104,732-sq-ft infield. Services include demolition specifications for synthetic surface and asphalt base course. Design of leveling and wear course, underdrain improvements, curbing, safety fence and field events areas.
NCAA Competition Soccer Field, 2004. Paige Design, H.O.K. Sports and Lewandowski Engineers joined to design the varsity soccer field improvements. Services included site survey, facility evaluation and new drainage infrastructure, quantity take-off, cost estimate and construction supervision.
